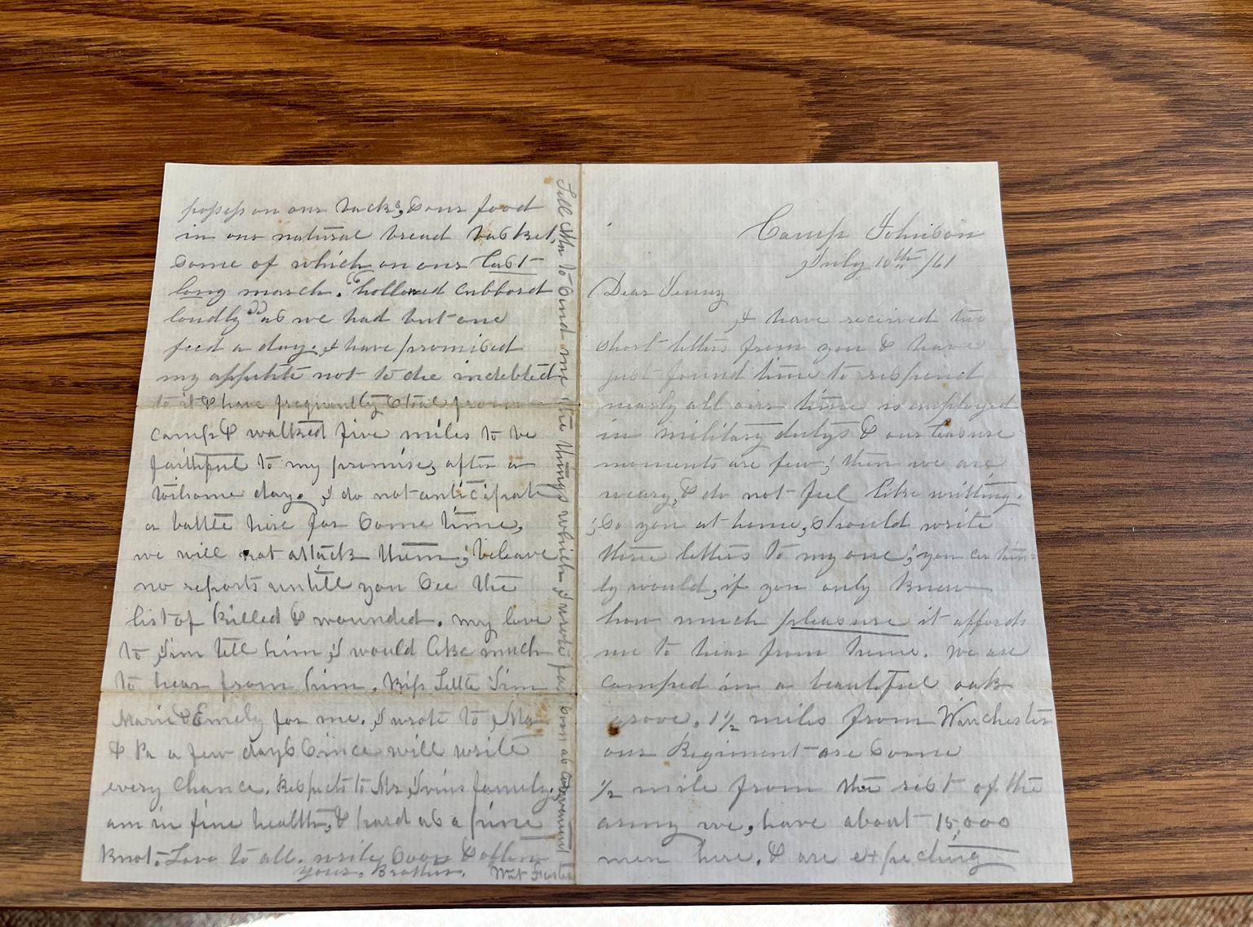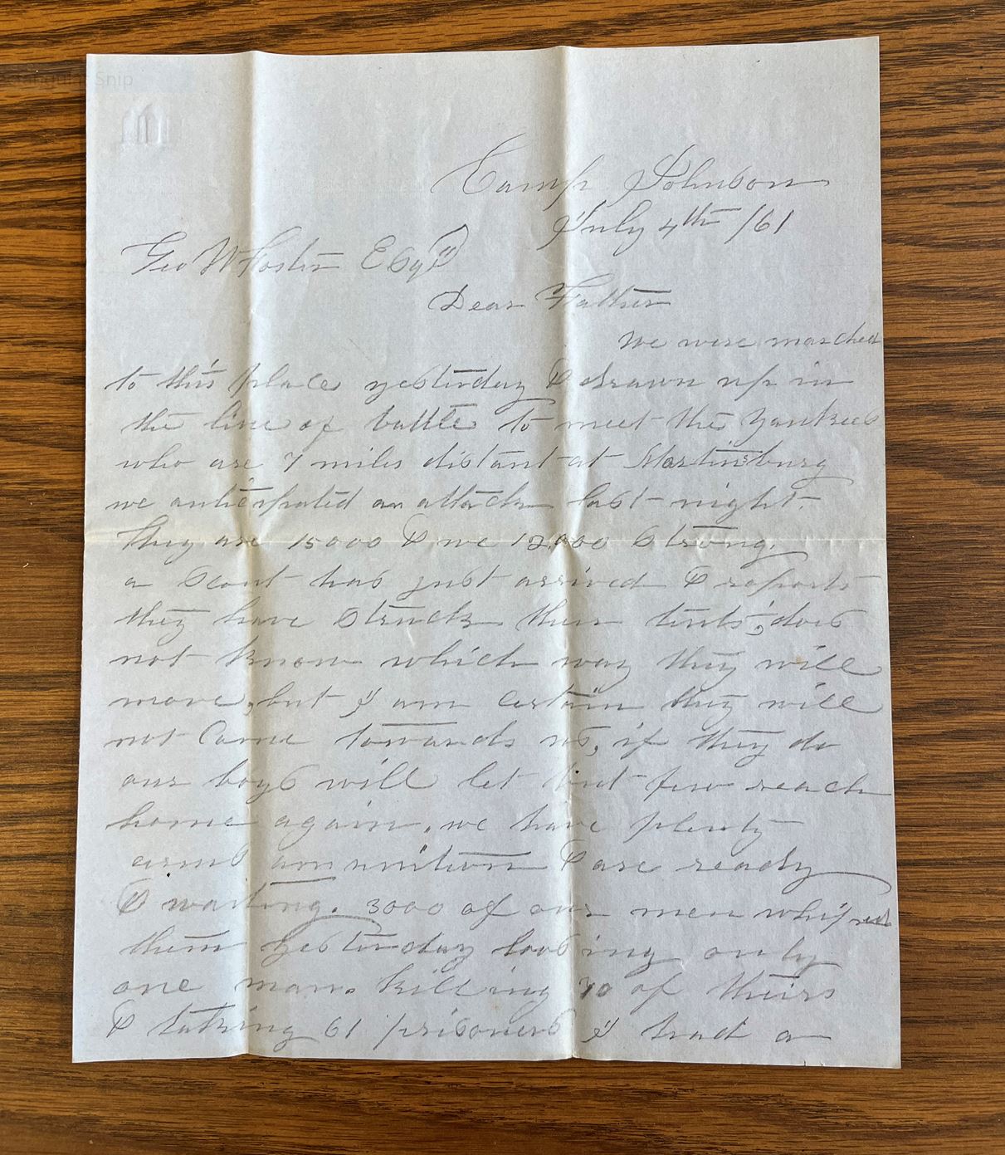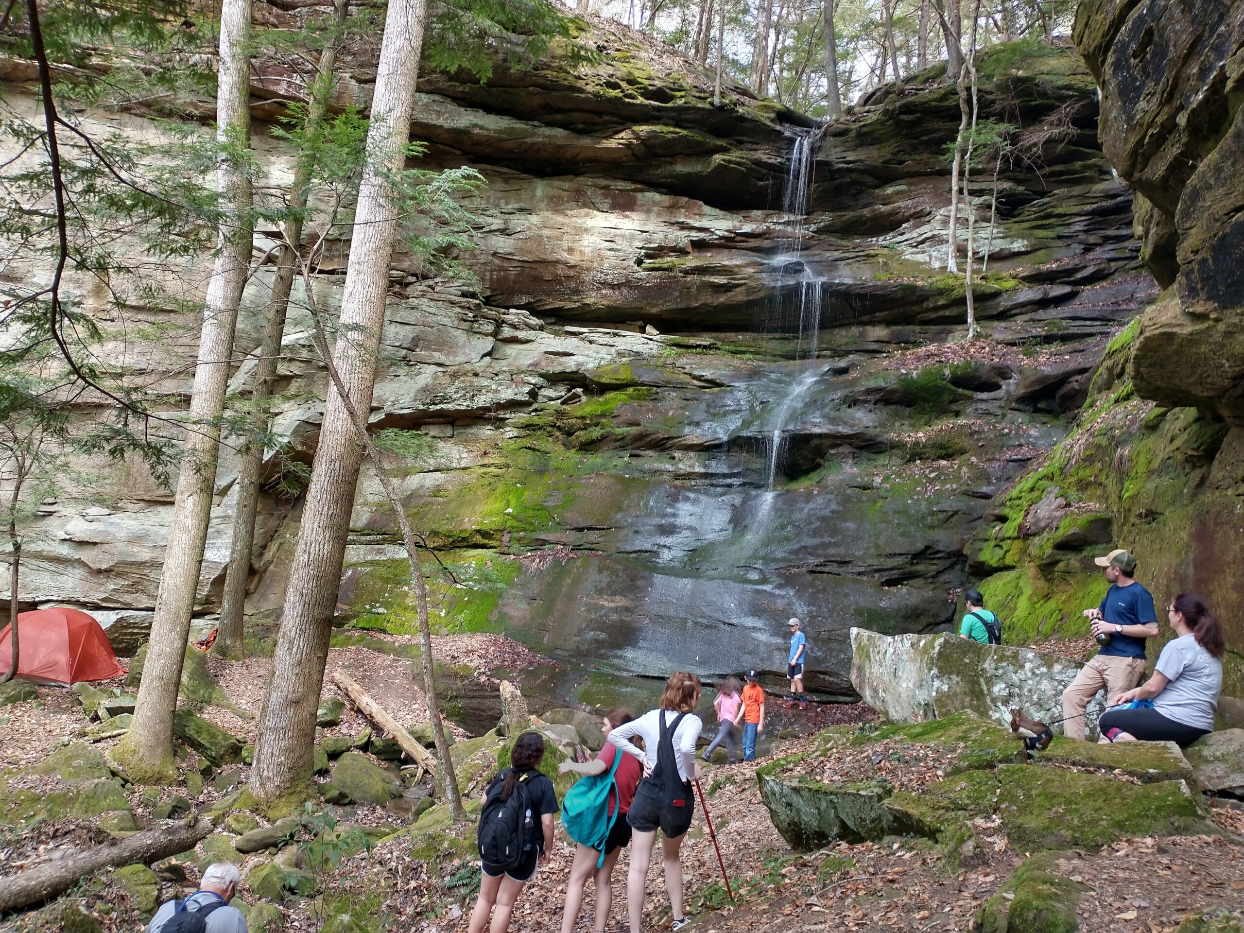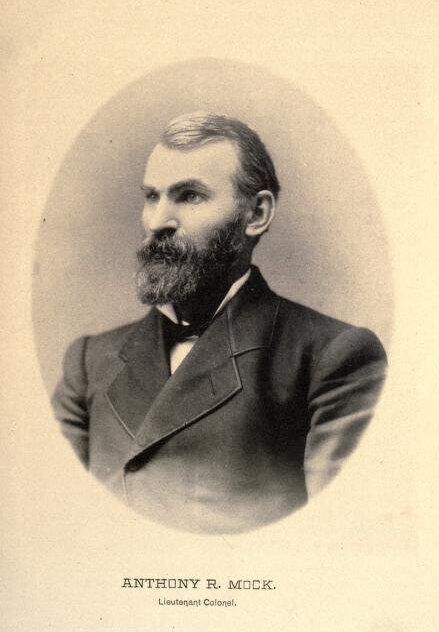 By Dixie Norwood
By Dixie Norwood
MSNHA graduate assistant
Did you know that Florence is home to one of the 60 Usonian structures designed by innovative 20th-century architect Frank Lloyd Wright?
The Rosenbaum House, located on Riverview Drive overlooking the Tennessee River, has been noted to be the best example of Usonian architecture. It is the only Wright-designed house in Alabama.
But how did a world-famous architect come to design a house for a family in small-town Alabama?
Stanley Rosenbaum was born in Denver in 1910. During the 1918 economic boom ignited by Wilson Dam construction, his father moved the family to Florence & opened the Princess Theatre a year later. Rosenbaum graduated from Harvard in 1931 & married New York native Mildred Bookholtz in 1938. He was working in his family’s thriving chain of movie theatres and, as a wedding gift, his parents gave the newlyweds money & land in Florence to build their own home.
At the time, the US was beginning to recover from the Great Depression. In a cultural change, American also was shifting to an economy grounded by working middle-class families who relied on technological advances instead of live-in servants for household chores. Wright, a controversial figure known for his disdain of established architecture & his several marriages, had refined his Prairie design style by the late-1930s to reflect the country’s growing need for affordable single-family housing. His Usonian style of architecture featured strong horizontal lines, open spaces, natural materials and a focus on living & working areas that resulted in minimal bedroom space.
Looking for advice on designing their home, the Rosenbaums asked New York friend & architectural student Aaron Green for suggestions. Green felt that Wright’s inexpensive and efficient designs were perfect for the Rosenbaums. He wrote a letter to Wright on their behalf. The architect accepted the commission & designed the house remotely without visiting the site. Work began on the one-story structure in 1939; the final cost was twice the original $7.500 budget. By August, 1940, the 1,540 square-foot home was completed & the family moved in.
suggestions. Green felt that Wright’s inexpensive and efficient designs were perfect for the Rosenbaums. He wrote a letter to Wright on their behalf. The architect accepted the commission & designed the house remotely without visiting the site. Work began on the one-story structure in 1939; the final cost was twice the original $7.500 budget. By August, 1940, the 1,540 square-foot home was completed & the family moved in.
The L-shaped home was built with a cantilevered roof and many glass windows Wright designed to create a seamless transition from inside to outside–a standard feature of his style. The Rosenbaums encountered many design-related challenges, including a constant leak from the roof and problems with the chimneys. They also found the house too small for their growing family & asked Wright to design an extension. The 1,084-square-foot L-shaped addition was built onto the home in 1946. Two years later, it was finally comfortable for the six-member family. As active community leaders, Stanley & Mildred Rosenbaum entertained frequently and welcomed visitors from all over the world to their home. Their four sons–including noted film critic Jonathan Rosenbaum–grew up there, as well.
Stanley Rosenbaum retired from the family business in 1960 & joined the University of North Alabama faculty in the English department until his death as professor emeritus in 1983. Mildred Rosenbaum donated the house to the city of Florence in 1999 & sold the contents to the city for $75,000–making it the Wright-designed house whose clients had lived there the longest. After three years & $600,000 of renovations, the city opened the Rosenbaum House museum to the public. Before her death in 2006, Mildred Rosenbaum gave many guided tours of her former home.
Today, the Rosenbaum House is an international tourist destination & the only Usonian structure in the Southeast open to the public. It’s a must-see for visitors & residents alike.
For details, visit MSNHA’s website at https://msnha.una.edu/, https://www.wrightinalabama.com & http://www.encyclopediaofalabama.org/article/h-2397,
For information on Frank Lloyd Wright and other Usonian structures, visit https://www.biography.com/artist/frank-lloyd-wright or https://en.wikipedia.org/wiki/Frank_Lloyd_Wright





